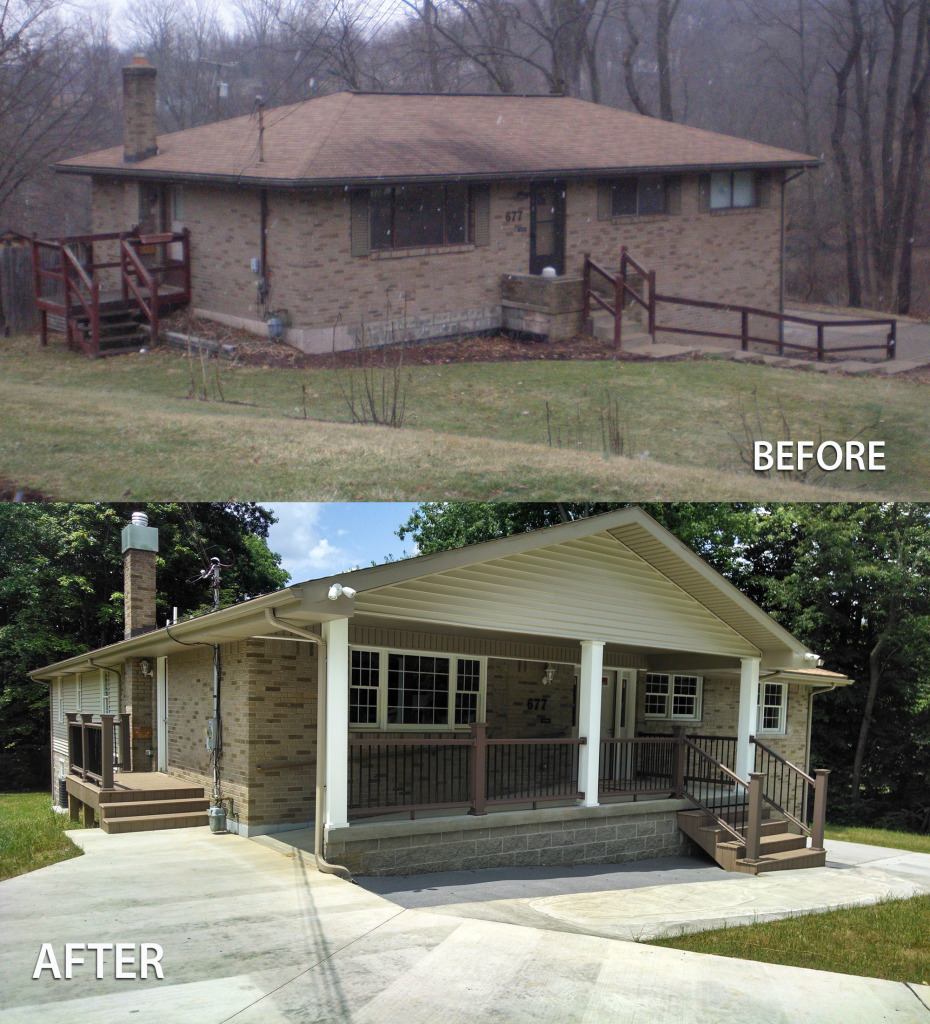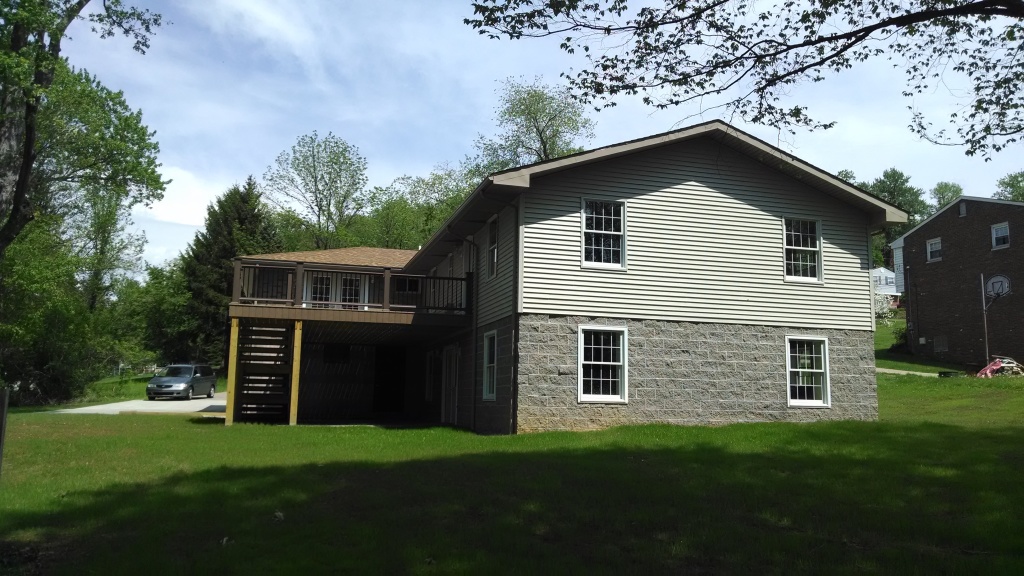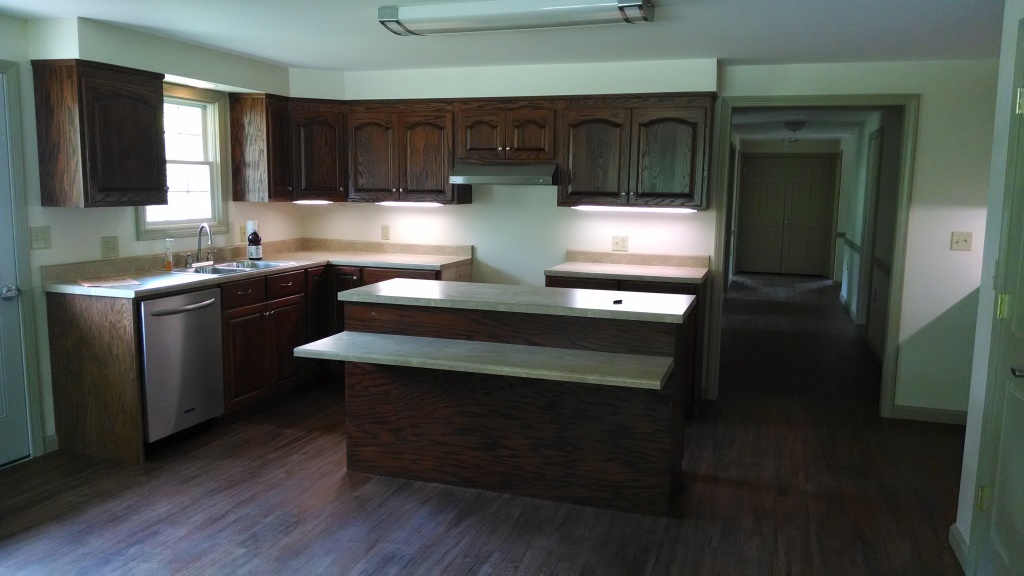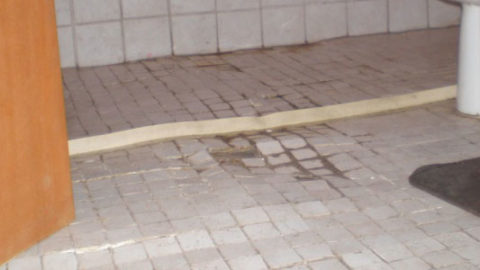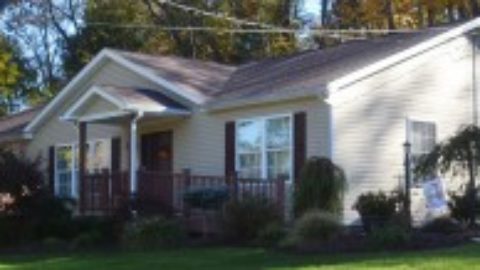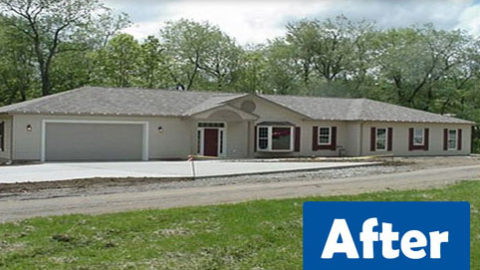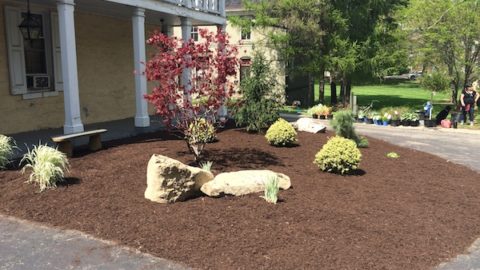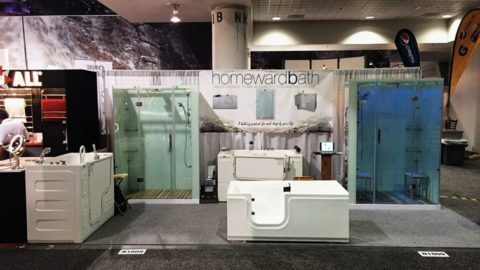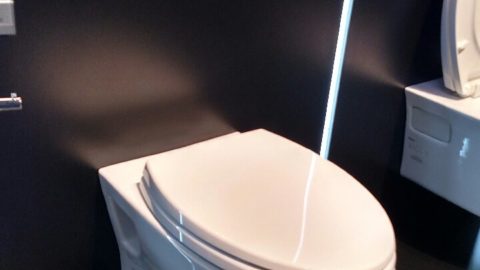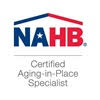Have you been following the progress of the dramatic renovation we’ve been doing to the Aljo Drive home? We originally wrote a blog post in July of last year about the start of the project. About a year ago we shared some exciting in-progress photos and details. And finally, today we share with you the completed home!
This home originated as a community group home for individuals with intellectual and developmental disabilities in 1995. It was a typical 3 bedroom ranch home with 1.5 bathrooms situated on a gentle sloping lot. Initially the guest bath and master bath were combined to create one larger bath that included a curb-less shower. At only 1,100 square feet, the house was small, but met the needs of the residents at the time. As the clients matured and aged-in-place the home became more difficult for them to continue to live there without consideration of some modifications.
The home had a 2-car integral garage with 12-14 steps and a landing in the front of the home. A stair-glide was added from the basement to the main floor to avoid having to use the front steps; however, with the narrow basement stairs with riser heights exceeding 9” it was not a safe configuration.
As the clients continued to age and their physical abilities continued to diminish, long-term occupancy of the home became more doubtful. Residents were now using walkers, or on occasion a wheelchair, when in the home. The 3’ wide bedroom hallway provided little room to maneuver and left the walls and door jambs damaged. By 2011, several of the residents were unable to use the existing bathroom and the small rooms made it difficult for aides to assist residents in any of their daily living routines. Vacating the home was inevitable without modifications.
With numerous stairs and a less than optimal stair glide configuration, better access into the home was needed. Additionally, given its small size, an addition would be necessary to provide the needed square footage to safely navigate throughout the house.
Having a gradual sloping lot, we added a separate driveway to the home, bringing it closer in elevation to the main entry. A covered porch was included to provide shelter over the entry during inclement weather. A new concrete and masonry front porch with extended roof was designed that provided adequate coverage and protection from the elements.
Even with the new driveway at the higher elevation it wasn’t possible to provide compete wheelchair access into the house, so some ramping was still needed. In order to conceal as much of the ramping as possible it was located behind the new porch wall and railing. As a result, when looking at the house from the street, you see a porch with steps and a railing along the face, but behind that porch wall is a sloped ramp that provides easy access into the home. The front steps that connect to the lower main drive were included as part of the design to provide a more traditional look in addition to serving as a primary access for those not needing the ramp.
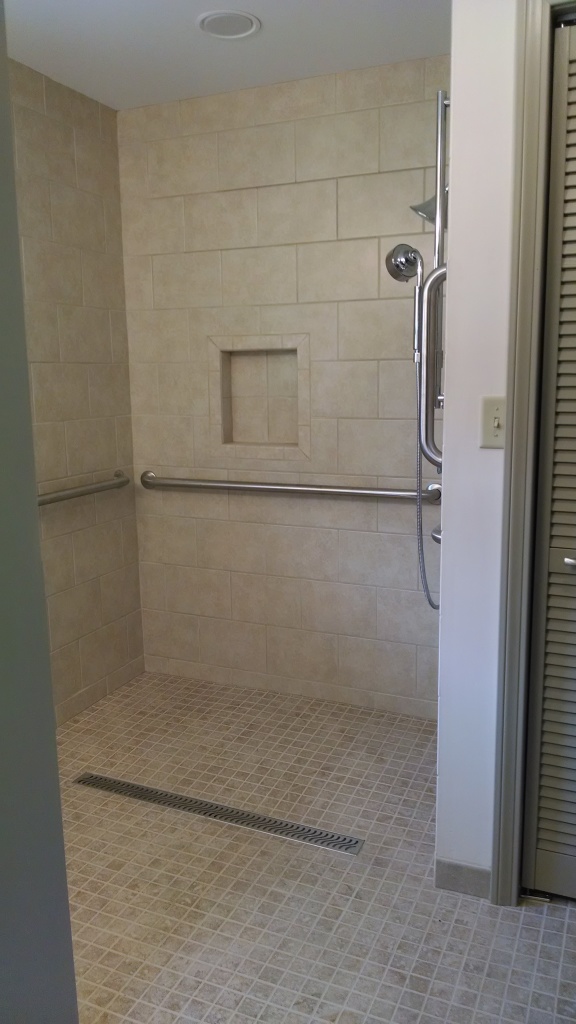 To open up the interior, we created a new addition that doubled the size of the house. It now has four bedrooms, 2.5 bathrooms, an office, large living room, and dining/kitchen area. For ease of movement, the bedroom hall is 5’ wide providing plenty of space to navigate. All bedrooms are a spacious 140+ sq. ft. with 36” wide doors. The floor-plan is open, allowing for easy movement throughout with access to the full kitchen.
To open up the interior, we created a new addition that doubled the size of the house. It now has four bedrooms, 2.5 bathrooms, an office, large living room, and dining/kitchen area. For ease of movement, the bedroom hall is 5’ wide providing plenty of space to navigate. All bedrooms are a spacious 140+ sq. ft. with 36” wide doors. The floor-plan is open, allowing for easy movement throughout with access to the full kitchen.
There are two fully accessible bathrooms in the home, one with a full roll-in shower the other with a sit-in tub with drop down side. The shower is designed as a full wet-room, with rubber membrane liner under the flooring and stylish trough drain. All of the walls have blocking and grab bars throughout. The tub room is designed for those capable of bathing with a sit-in tub, set at 17”. To ease getting in and out of the tub, the side wall of the tub lowers and rises to provide open access. An internal pump drain system is incorporated to rapidly drain the unit when bathing is complete. There is also a diverter valve to switch from the built-in waterfall faucet to a hand-held shower head.
In preparation for such a substantial renovation the long-term accessibility needs of the intended residents as well as creation of a 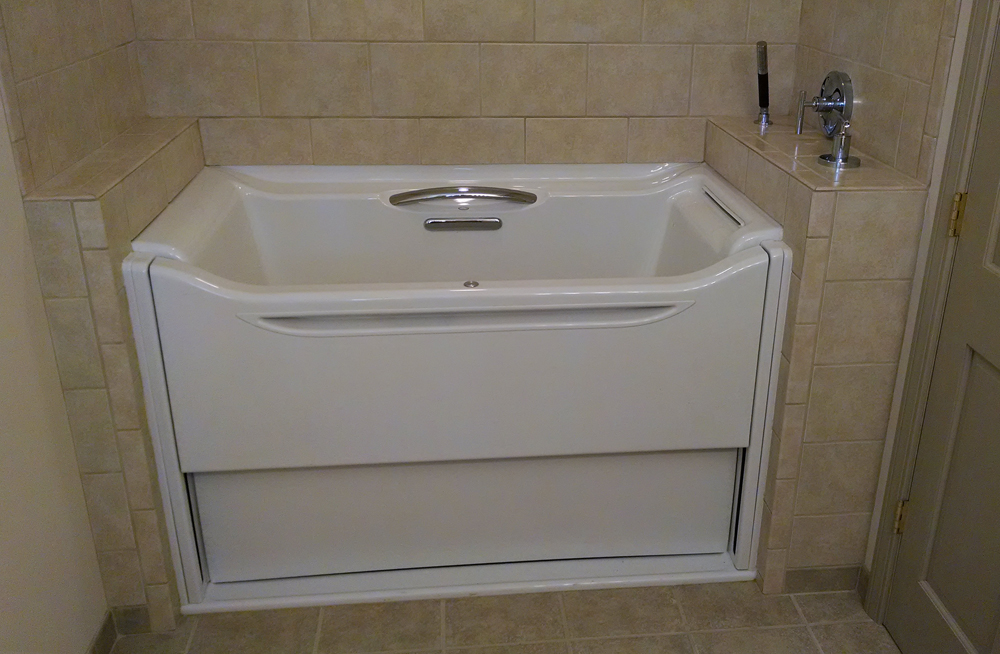 complete barrier-free home became key design objectives. With these set as basic criteria, a house plan was developed to make the property look and feel homey yet still provide the open, accessible space needed.
complete barrier-free home became key design objectives. With these set as basic criteria, a house plan was developed to make the property look and feel homey yet still provide the open, accessible space needed.
By incorporating unimpeded access to the home with the concealed ramp and zero barrier door thresholds, the home is visitable and accessible to anyone.
A one-level, open-concept floor plan leaves the home feeling very 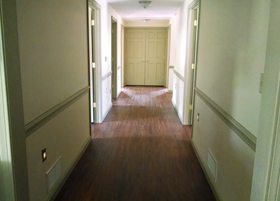 spacious without appearing institutional. For permanence and ease of maintenance, the ramping and porch walls are all constructed of masonry. This also allows for easy cleaning in the winter months and a slip resistant surface.
spacious without appearing institutional. For permanence and ease of maintenance, the ramping and porch walls are all constructed of masonry. This also allows for easy cleaning in the winter months and a slip resistant surface.
All railings are made of high-grade composite materials with aluminum pickets, again eliminating maintenance needs for the long-term. Flooring throughout the home is a rubber based floating floor system that is ideal for wheelchair maneuvering. The wood-grain look gives the feel of wood flooring without the cost or noise that comes with hardwood. In addition, it is very low maintenance and easy to clean.
Contact us today to see if an accessible home renovation can fit your needs.

